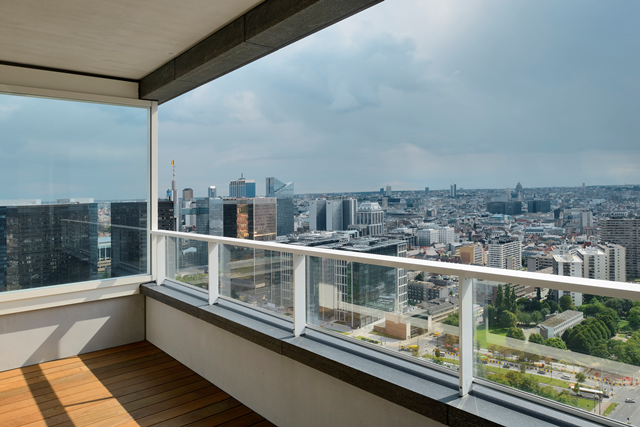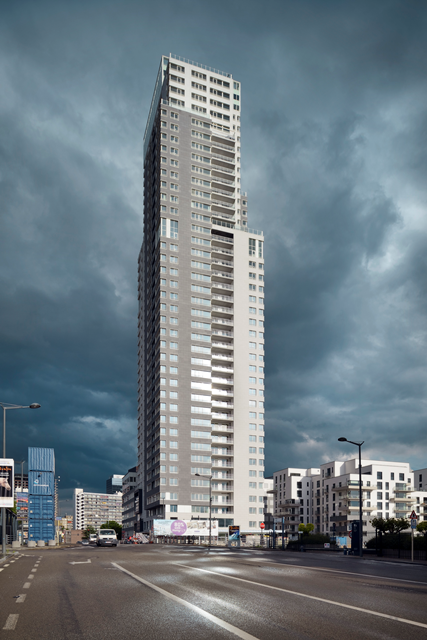The tallest residential tower in Belgium (42 floors, 140 m high).
The acoustical design includes aspects such as:
- differentiation of the façade acoustical performances as function of the height of the building;
- integration of a technical floor at mid-height (26th floor) in a residential tower;
- integration of restaurants, wellness and film theater on the lower floors;
- ecological co-generation plant (noise and vibration) in the basement, with cooling water out of the adjacent canal.
D2S International offers a completely integrated approach to building acoustics, room acoustics and structural vibrations.
For more information, check our website or contact Geert Desanghere.


